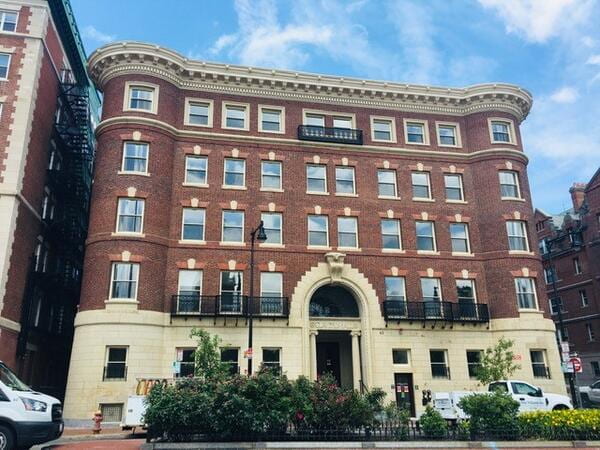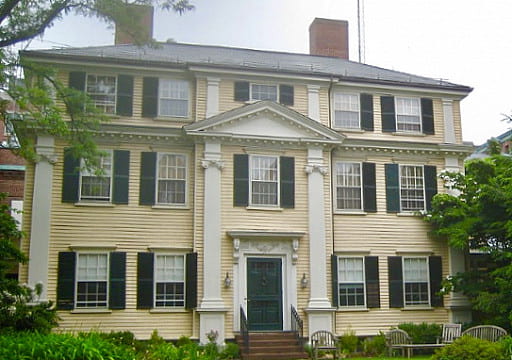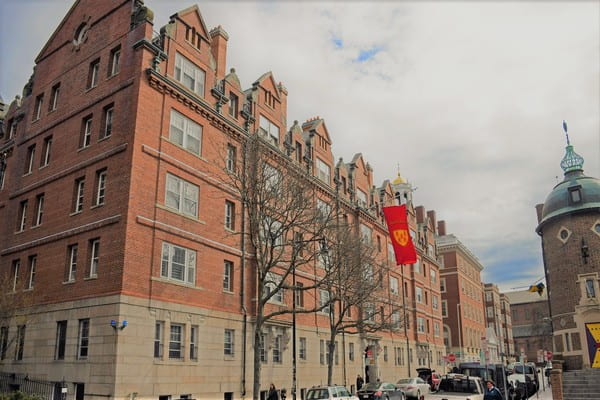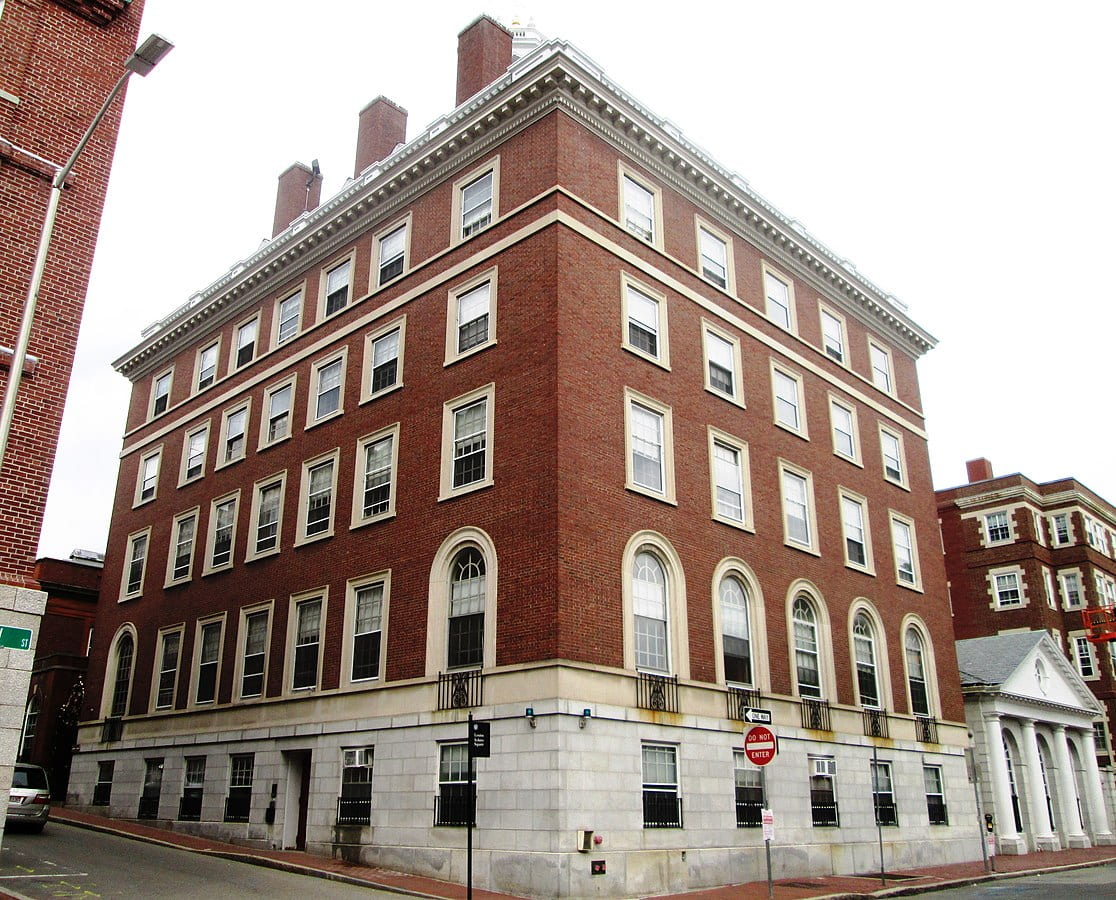The goal of Harvard University’s Undergraduate House Renewal Program is to re-configure interior spaces to meet the complex needs of today’s students, relieve overcrowding, improve privacy, and comply with current building codes. The renovations aim to enhance program spaces to better support students’ academic and social development and upgrade outdated building systems and infrastructure. In June 2019, the program team began a multi-phase, multi-year renovation of Adams House, the third phase of which is currently underway at Randolph House (53 Bow Street, Cambridge). These multi-phase, large-scale, years-long renovation projects are located in densely populated urban environments where Construction Mitigation’s services help manage project impacts on vehicle, bicycle, and pedestrian traffic as well as Harvard’s neighboring buildings and local businesses.
Current Harvard Undergraduate House Renewal Project – Phase 3
Adams House Renovation – Phase 1 – Claverly Hall (63 Mt Auburn Street)
- In June 2019, the Harvard House Renewal program team began a multi-phase renovation of the Adams House undergraduate residential complex.
- Phase one of the Adams House renewal included renovations of Claverly Hall and Senior House to preserve their history and character while improving its functionality, accessibility, and student-life offerings.
- As of Spring 2021, the renovation work on Claverly House was complete and students moved into the building in August 2021.

Adams House Renovation – Phase 2 – Apthorp House (10 Linden Street)
- Apthorp House serves as the Adams House Faculty Dean’s residence. The home underwent an extensive refurbishment to include the building’s mechanical, electrical, and plumbing systems along with structural improvements, while also adding accessibility and updating interior spaces.
- The project’s intent was to steward Apthorp House into the twenty-first century, while remaining sympathetic to the original design and historic building technologies employed in its construction. The project was complete in July 2021.

Adams House Renovation – Part of Phase 2 – Randolph Hall
- Built in 1897 and part of Adams House, the scope of the Randolph Hall project consists of exterior restoration, including a new roof, rebuilding chimneys, dormers, and repointing the brick facade, as well as full interior renovations to construct new student dormitory and staff dwelling units, with all updated plumbing, HVAC, telephone/data, fire alarm and fire protection systems, and structural improvements. The project will also add two new elevators to the building where there are currently none, and overall, will improve accessibility. Construction began in June 2021 and is substantially complete.



